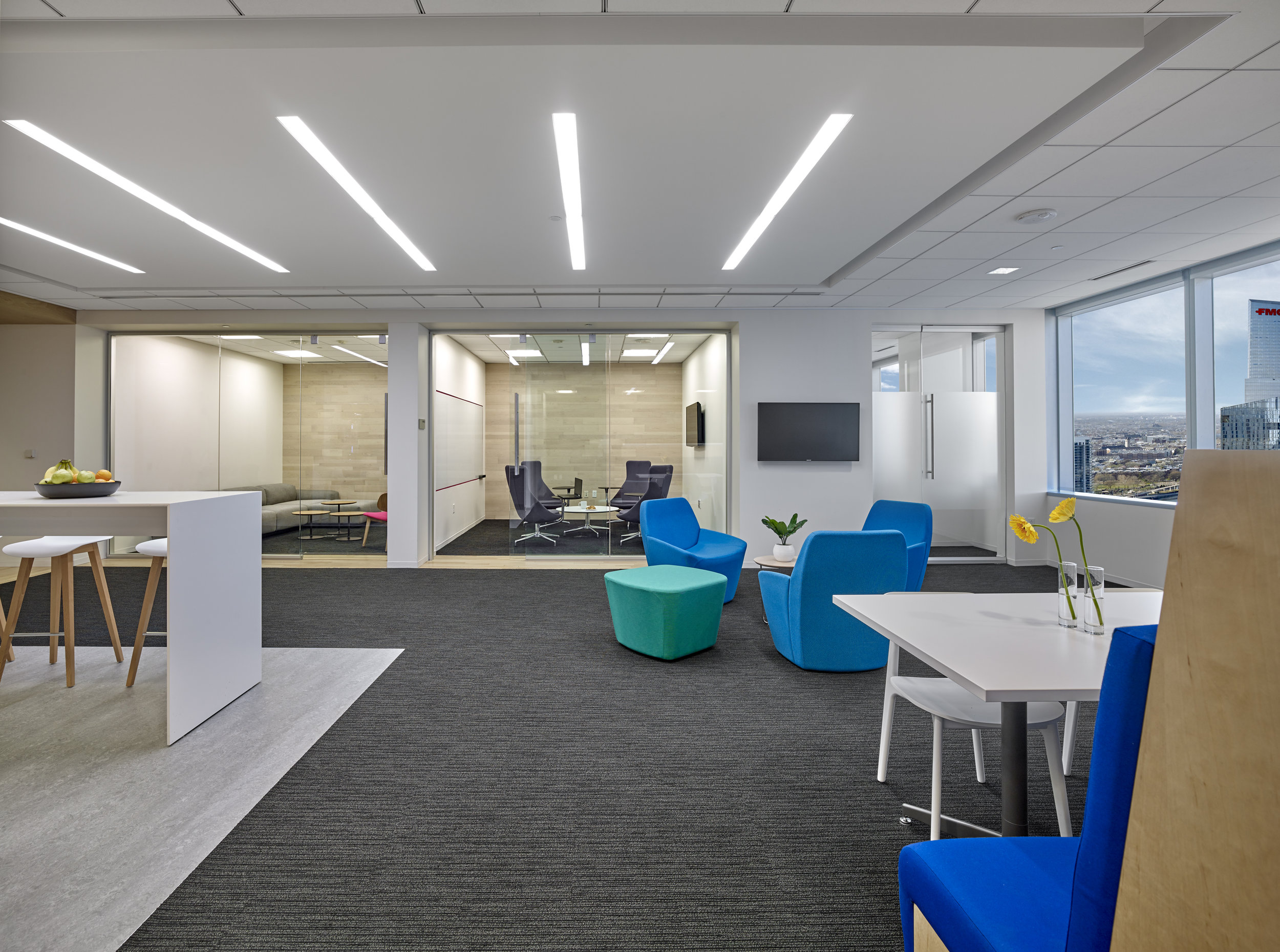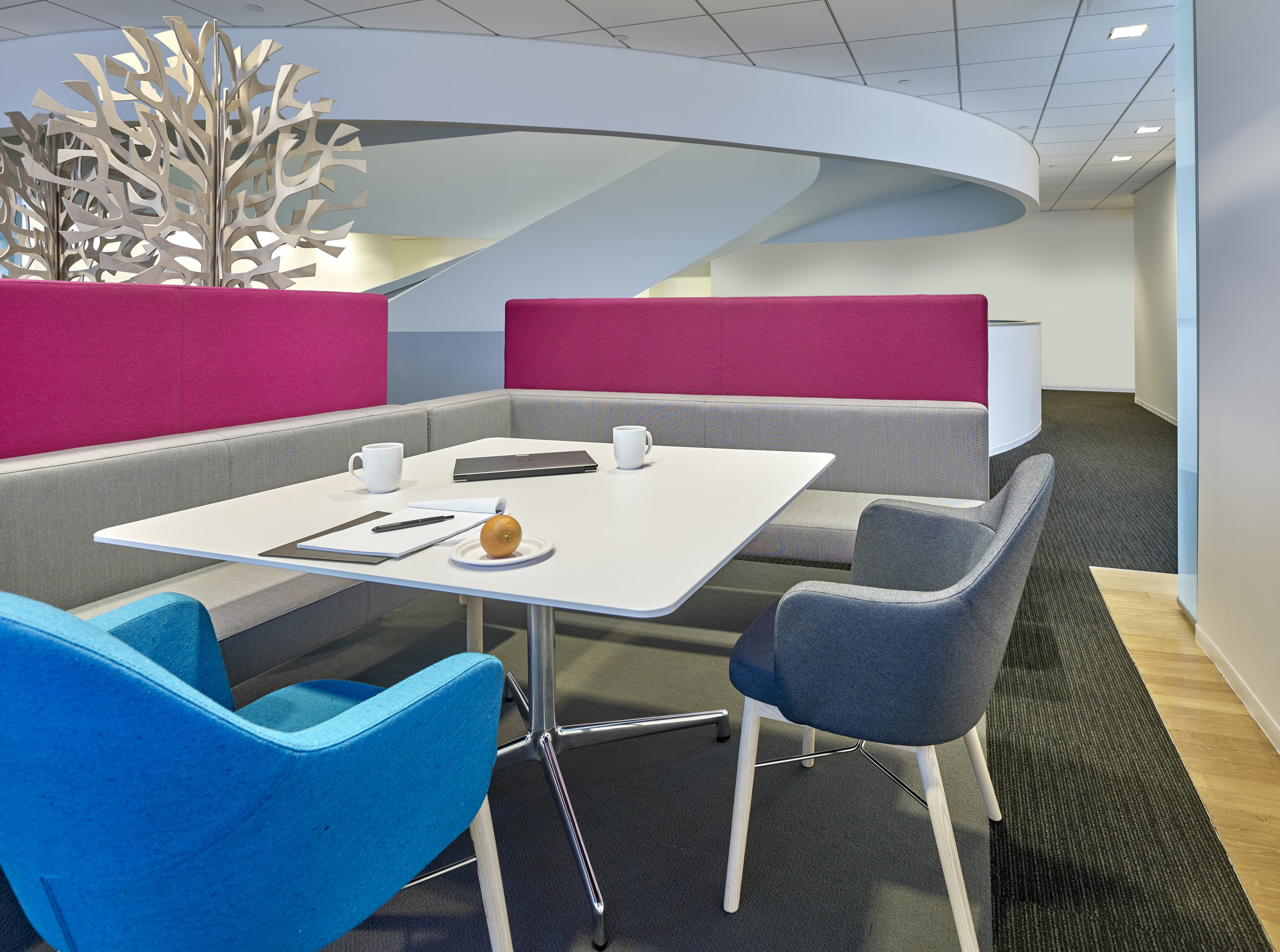Essity - Cira Centre Renovations
Essity
Cira Centre Renovations
Philadelphia, PA
77,000 Sq. Ft.
MEP / FP Design
Wick Fisher White provided mechanical, electrical, plumbing and fire protection design and construction administration services for renovations to Essity’s existing corporate office headquarters space on the 24th, 25th and 26th floors of the Cira Centre building located in Philadelphia, Pennsylvania. Essity (formerly SCA), a leading manufacturer of health and hygiene products, implemented the renovations to allow for the projected growth of their Philadelphia workforce. Existing spaces on all three floors were reconfigured to accommodate additional employee offices and workstations, and the project was selectively phased to enable Essity to continue its full operations during construction.









