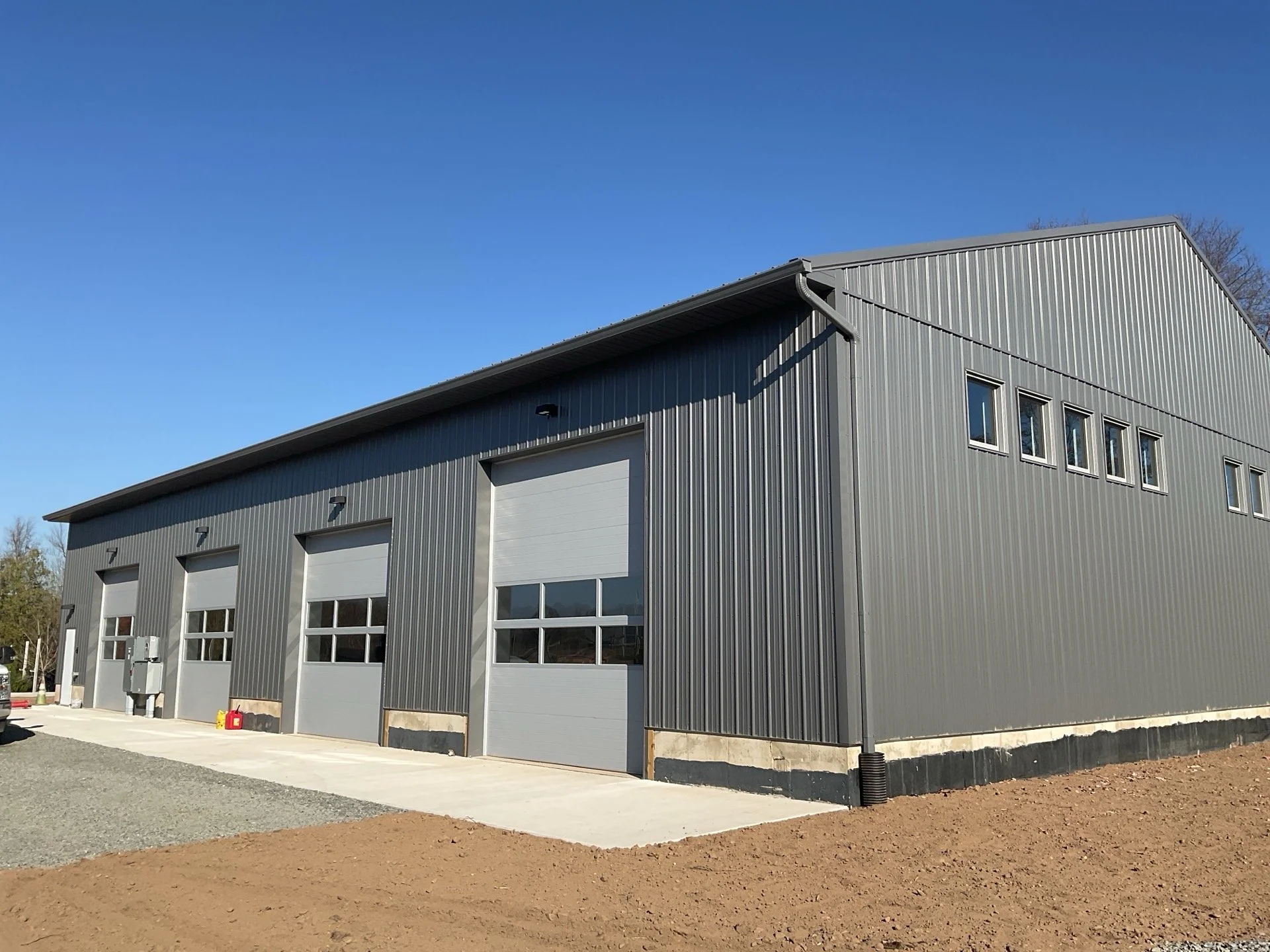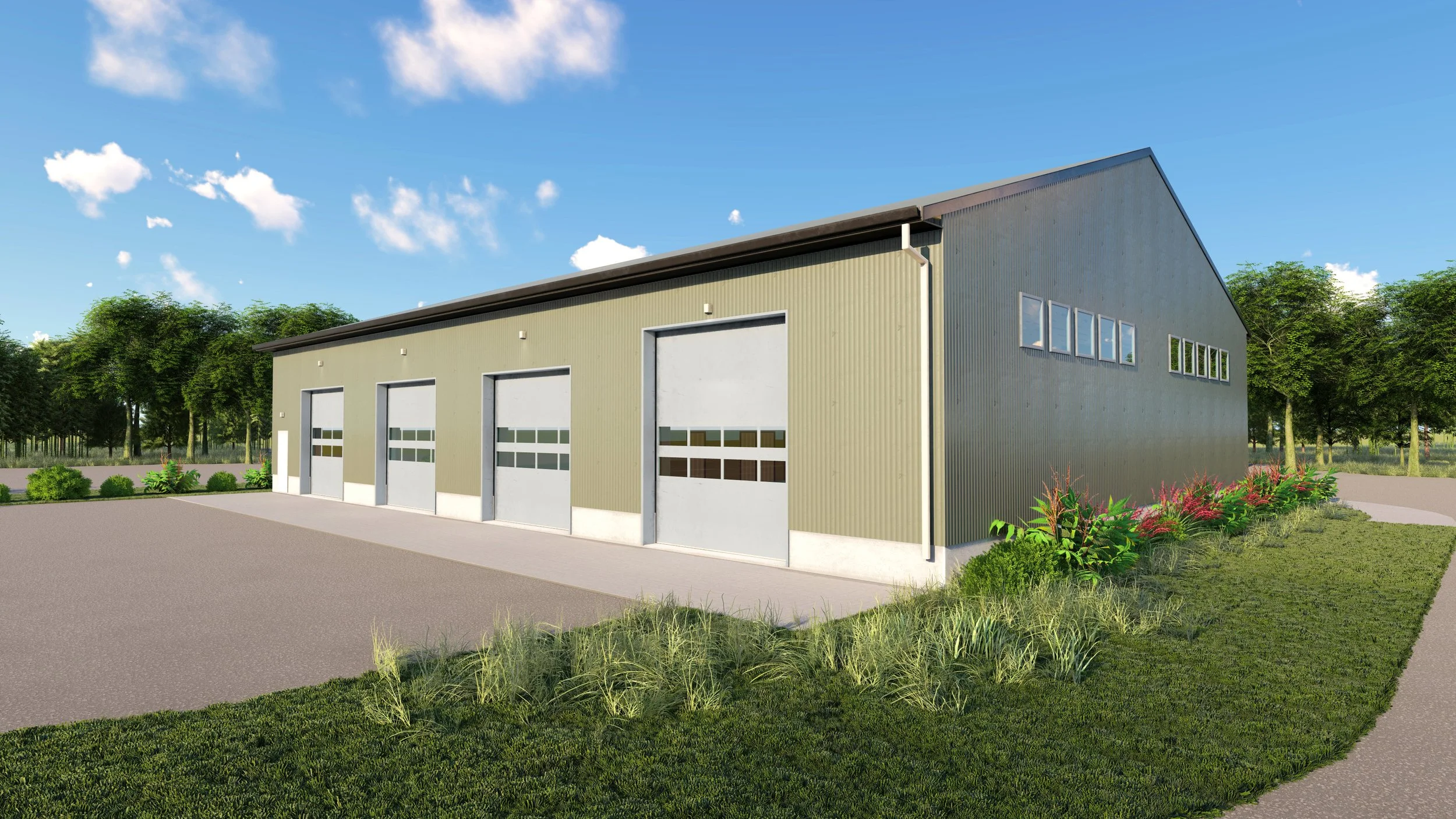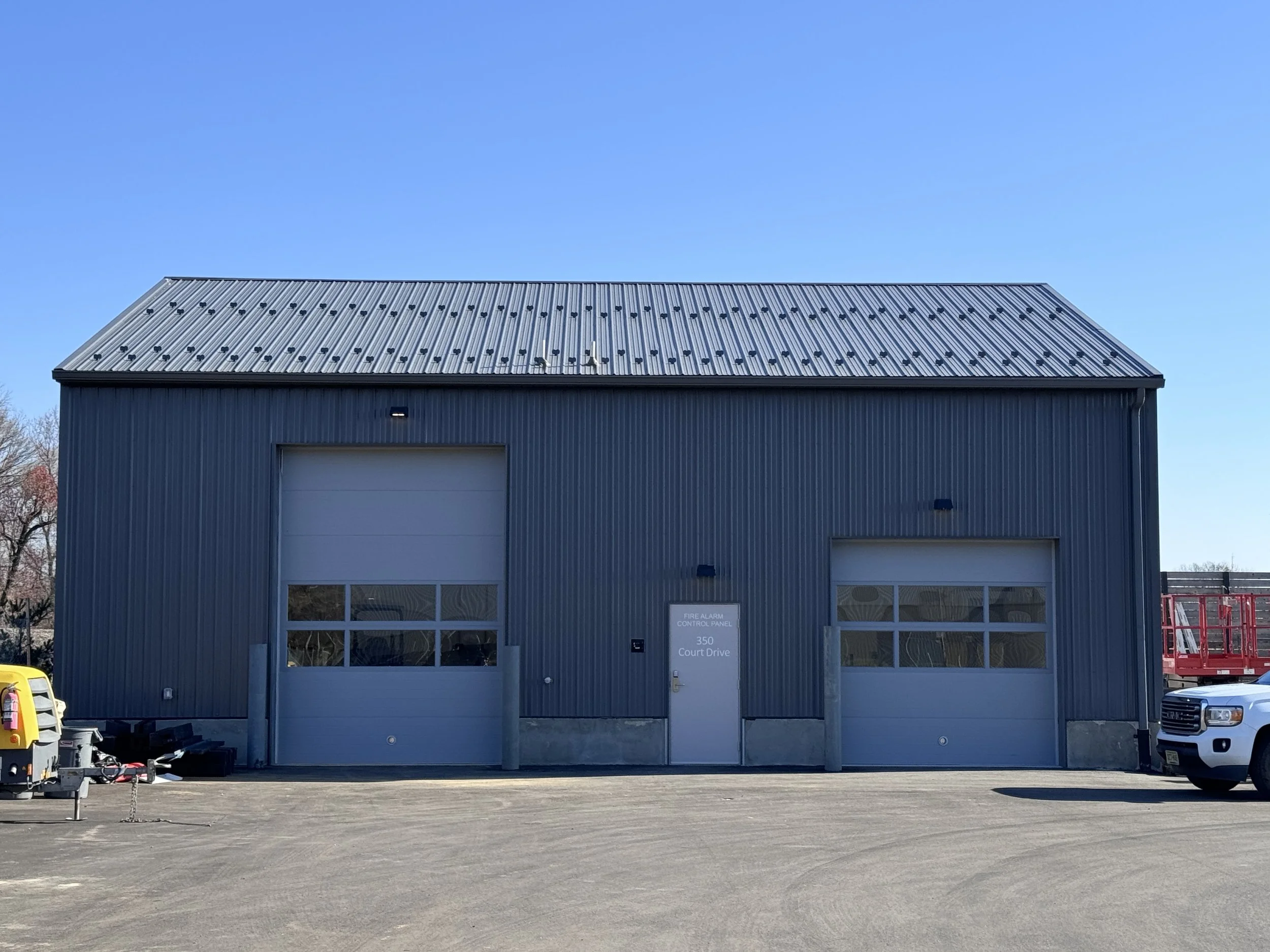Princeton University New Maintenance Buildings
Wick Fisher White provided mechanical, electrical, plumbing, and fire protection (MEP/FP) engineering design and construction administration services for three new campus operations buildings at Princeton University. The project was delivered through a design/build approach and supports the University's ongoing efforts to modernize and streamline its facilities infrastructure.
The scope included:
Athletic Operations Building (approx. 2,200 SF): This building includes a drive-in storage area, workshop, toilet room, and incoming service rooms to support campus athletic maintenance needs.
Nurseries Operations Building (approx. 6,200 SF): Featuring a pole barn structure, this facility includes five drive-in bays, a large storage and maintenance area, break room, toilet rooms, and incoming service rooms.
Lean-To Structure (150' x 30'): An open-sided structure designed to provide covered material storage for campus operations.
During the design phase, the project scope expanded to include renovations to an existing nurseries workshop building. These renovations involved targeted HVAC, plumbing, and electrical upgrades to improve the functionality of the existing space.
The project was designed using Revit, which enabled efficient coordination across disciplines and supported accurate documentation throughout the process. Though not pursuing LEED certification, the design emphasized reliable, efficient, and maintainable systems aligned with the University’s long-term operational goals.
Challenges addressed during the project included integrating new utility services into existing campus infrastructure and meeting the specific functional requirements of three distinct building types within a cohesive design framework.





