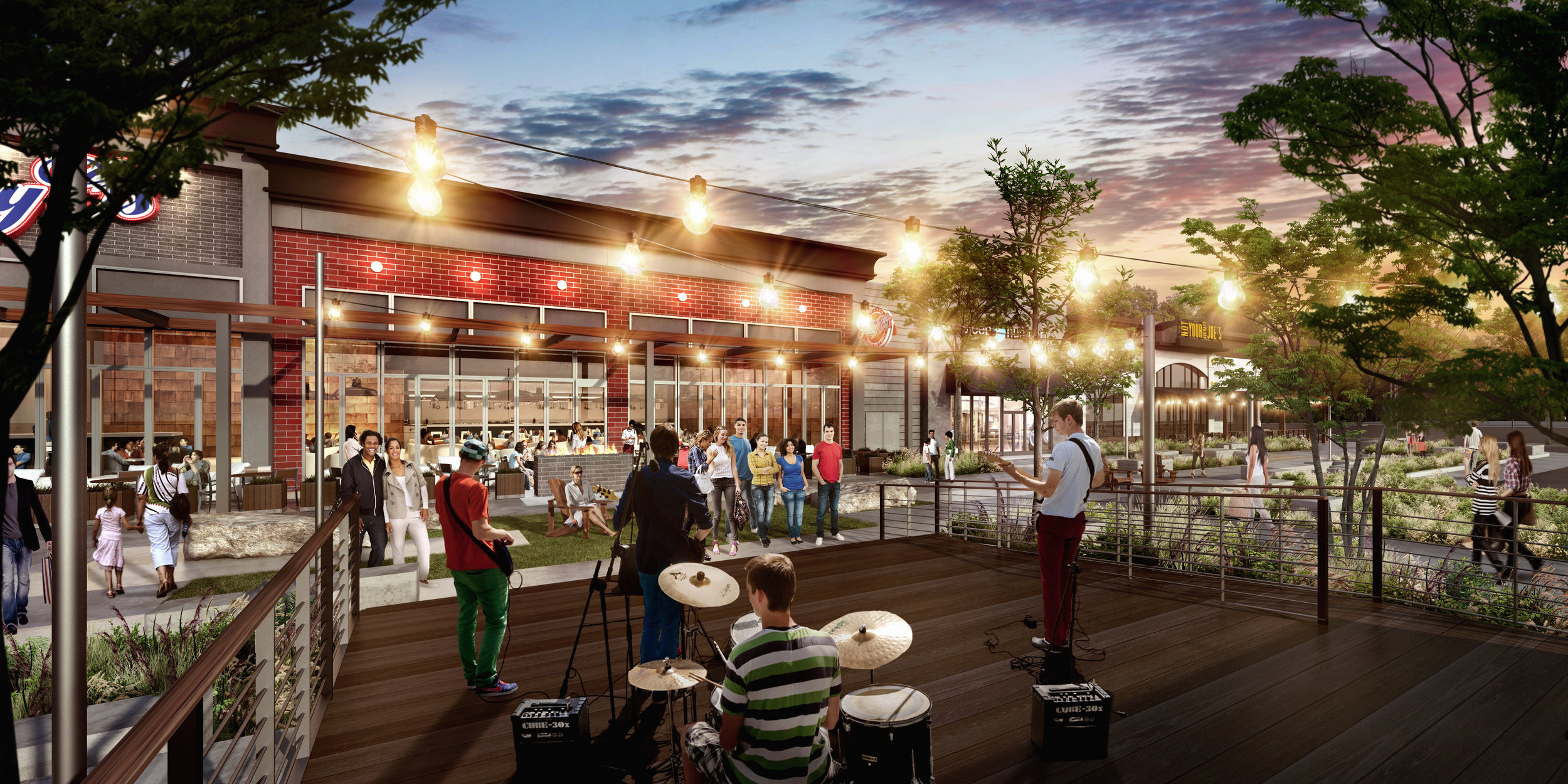Northshore Mall - Restaurant Row
Photos Courtesy of DAIQ Architects
Simon Property Group
Northshore Mall Restaurant Row
Peabody, MA
30,000 Sq. Ft.
MEP / FP Design
Wick Fisher White provided mechanical, electrical and plumbing design for the renovation of the existing food court at the Northshore Mall. In an effort to improve customer experience, the existing food court was transformed to create several outward-facing restaurants. This provided a new outdoor experience at the mall. In addition to the renovated food court and new restaurants, a new outdoor plaza with a stage and improved landscaping was constructed where they will hold summertime musical performances and kids’ entertainment. Our team was also responsible for the design of the upgraded and modernized food court restrooms.







