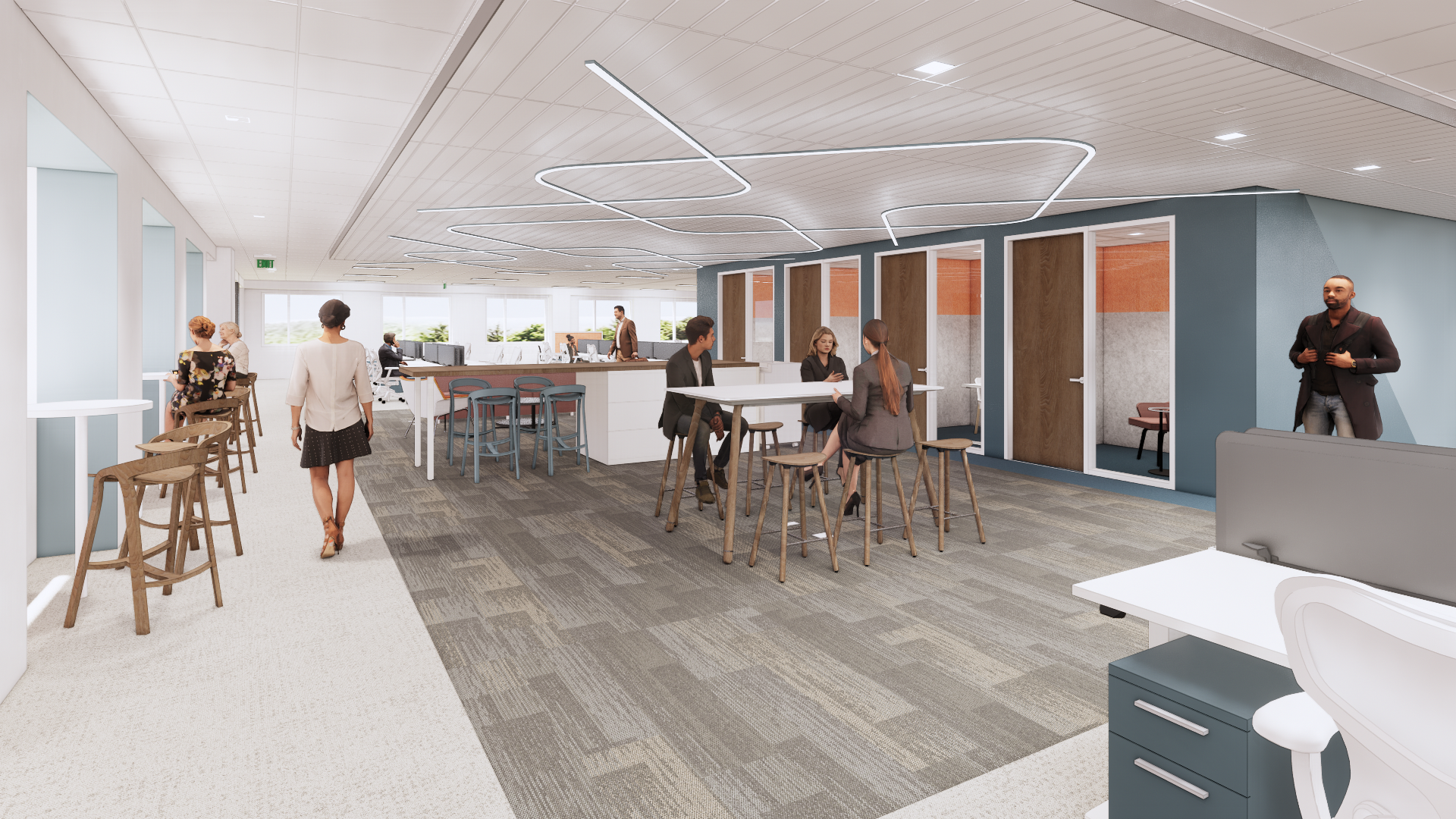Financial Services Client - Office Renovations
Rendering Courtesy of IA Architects
Rendering Courtesy of IA Architects
Financial Services Client
Office Fit-out
Undisclosed location
119,000 Sq. Ft.
MEP/FP Design
Wick Fisher White provided MEP/FP and telecom design and construction administration services for the interior renovation for a financial services client. The project entailed a complete interior renovation of the 119,000 sq. ft. building and served as the prototype implementation of an interior fit-out program. The program is intended to create activity-based workspaces for the building occupants while combining the latest advances in office technology. Under the project scope, all open and enclosed office areas and collaborative spaces were reconfigured, and new furniture, finishes, lighting, audio/visual, and tele/data were provided throughout. The existing building mechanical and electrical systems were modified and, in many cases, upgraded to suit the renovation scope. As per the client’s standards, integrated lighting and HVAC controls were provided across the work area.







